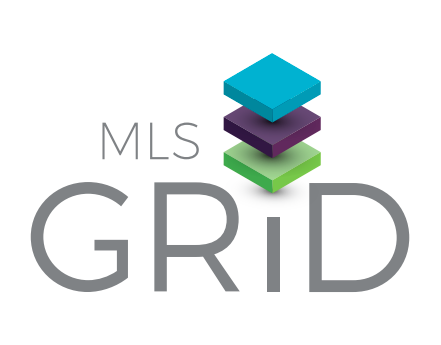
UPDATED:
Key Details
Property Type Residential
Sub Type Single Family Residence
Listing Status Active
Purchase Type For Sale
Square Footage 1,460 sqft
Price per Sqft $184
Subdivision None
MLS Listing ID 3765098
Style Cottage
Bedrooms 3
Full Baths 2
Construction Status Proposed
HOA Fees $100/mo
HOA Y/N 1
Year Built 2021
Lot Size 4,791 Sqft
Property Sub-Type Single Family Residence
Property Description
Location
State NC
County Rutherford
Rooms
Other Rooms Bathroom 1, Bathroom 2, Family Room, Kitchen, Laundry, Primary Bedroom, Pantry, Utility Room, Bedroom 1, Bedroom 2
Master Bedroom Main
Interior
Interior Features Attic Stairs Pulldown, Cable Available, Cathedral Ceiling(s), Kitchen Island, Open Floorplan, Pantry, Walk-In Pantry
Hot Water Electric
Heating Heat Pump, Heat Pump
Flooring See Remarks
Fireplaces Type Family Room, Gas Log
Fireplace true
Exterior
Exterior Feature Wired Internet Available
Garage Description 420
Roof Type Shingle
Building
Lot Description Level
Dwelling Type Site Built
Building Description Hardboard Siding, One Story
Foundation Slab
Builder Name Hooper Builders
Sewer Public Sewer
Water Public
Architectural Style Cottage
Structure Type Hardboard Siding
New Construction true
Construction Status Proposed
Schools
Elementary Schools Unspecified
Middle Schools Unspecified
High Schools Unspecified
Others
Acceptable Financing Cash, Construction Perm Loan, Conventional, FHA, VA Loan
Listing Terms Cash, Construction Perm Loan, Conventional, FHA, VA Loan
Special Listing Condition None

Get More Information

- Asheville, NC
- Hendersonville, NC
- Brevard, NC
- Lake Lure, NC
- Arden, NC
- Black Mountain, NC
- Weaverville, NC
- Marion, NC
- Maggie Valley, NC
- Mars Hill, NC
- Candler, NC
- Clyde, NC
- Fairview, NC
- Fletcher, NC
- Marshall, NC
- Flat Rock, NC
- Canton, NC
- Leicester, NC
- Pisgah Forest, NC
- Mills River, NC
- Swannanoa, NC
- Old Fort, NC
- Etowah, NC
- Lake Junaluska, NC
- Woodfin, NC
- Biltmore Forest, NC



